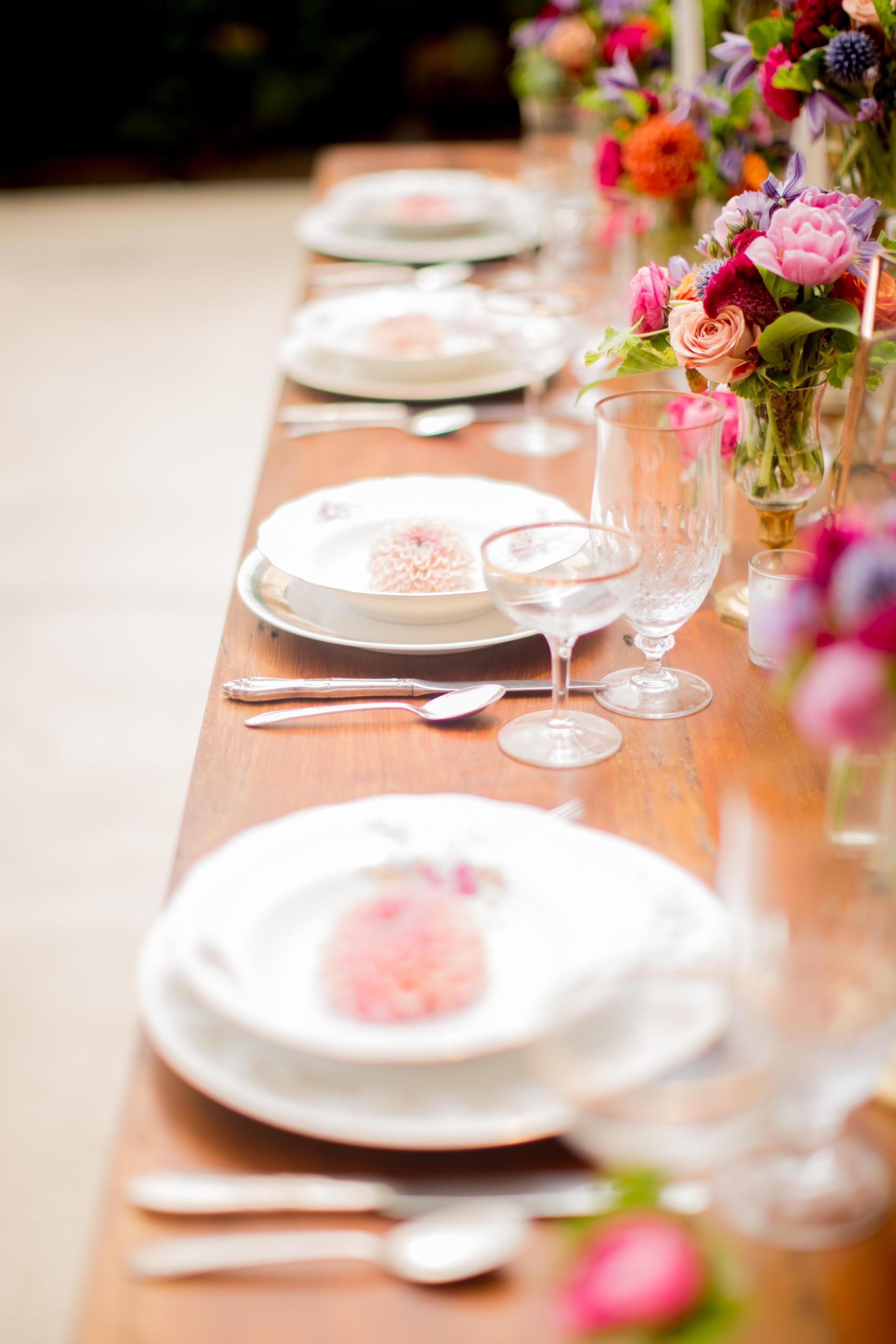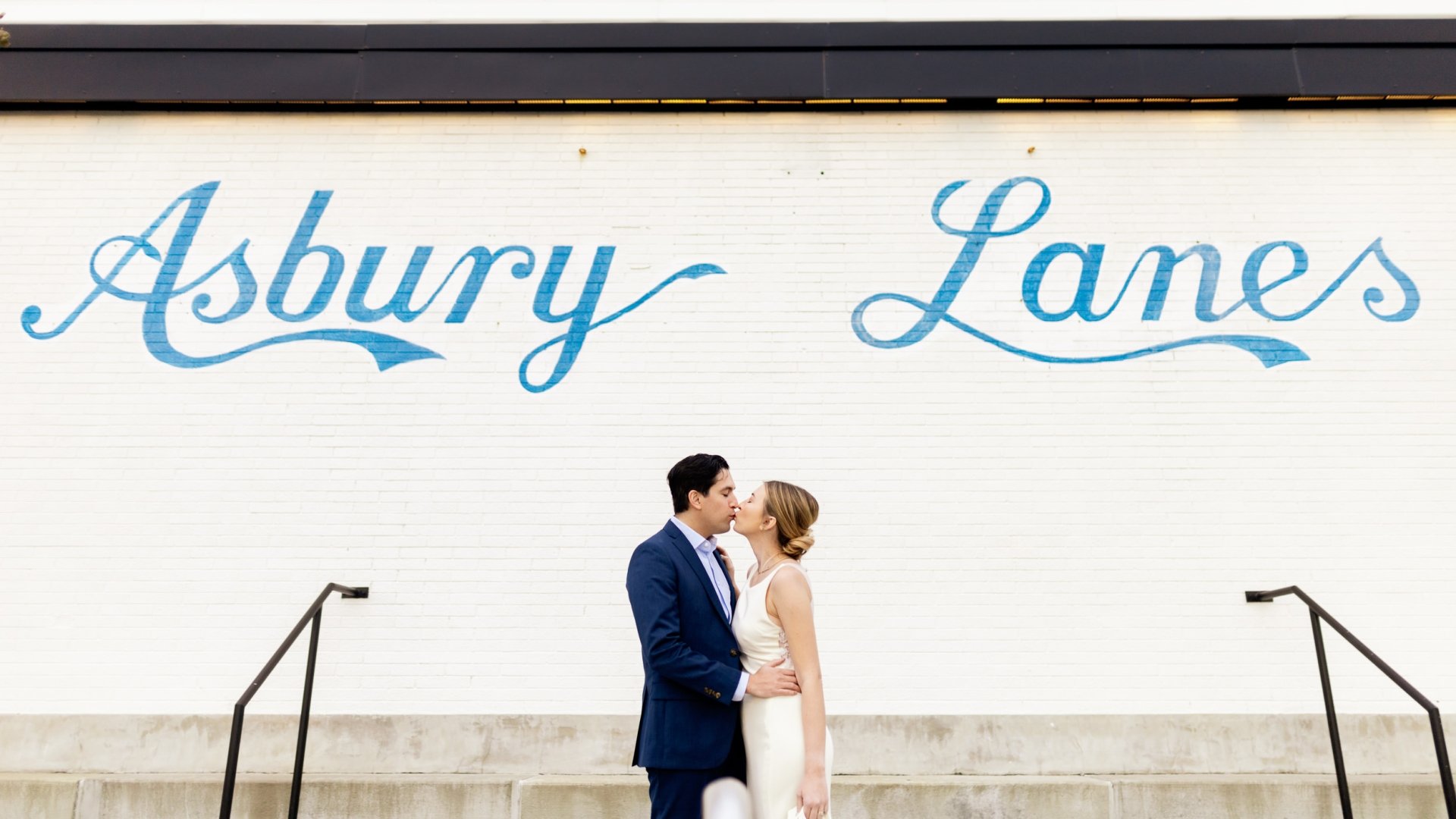Oceanfront Asbury Park Venues
When you’re toasting life’s good times, it’s the people and the place that make the moment memorable. At The Asbury, it’s up to you to decide the who, and we’ll take care of the where — down to every last detail — at our one-of-a-kind Asbury Park venues.
Capacity Chart
| Meeting Room |  Room Size Room Size |  Cocktail Reception Cocktail Reception |  Rounds Rounds |  Theater Theater | |  U-Shape U-Shape |
|---|---|---|---|---|---|---|
| Asbury Hall | 2,400 sq. ft. | 200 | 112 | 140 | 72 | 53 |
| Asbury Hall 1 | 600 sq. ft. | 28 | 24 | 42 | 18 | 12 |
| Asbury Hall 2 | 1,200 sq. ft | 40 | 30 | 70 | 27 | 12 |
| Asbury Hall 3 | 600 sq. ft. | 28 | 24 | 42 | 18 | 12 |
| Asbury Hall Terrace | 3,000 sq. ft. | 250 | 200 | 180 | NA | NA |
| Baronet Rooftop | 4,300 sq. ft. | 200 | NA | 200 | NA | NA |
| Salvation Rooftop | 3,700 sq. ft. | 220 | NA | NA | NA | NA |
Gather at the Beach
At The Asbury, we embrace the eclectic nature of our city and feature event venues unlike any others. From a rooftop movie theater to a tech-forward meeting venue to an iconic and storied bowling alley – this is where you break the meeting mold.
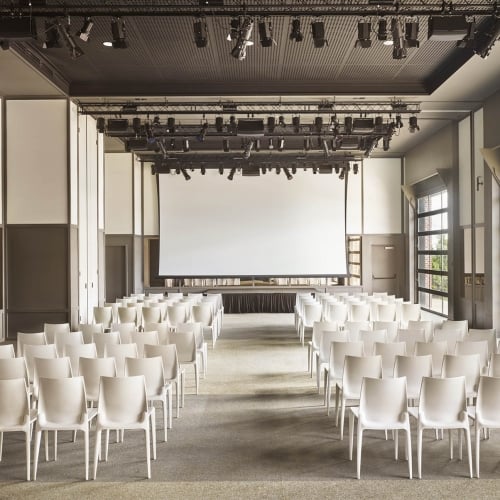
Asbury Hall & Terrace
Go big in our large, state-of-the-art event space, with indoor/outdoor options and ample natural lighting.
250 guests
5,000 sq ft

Asbury Hall 1
The eastern side of Asbury Hall offers an intimate setting easily made private with airwalls.
42 guests
600 sq ft

Asbury Hall 2
The central area of Asbury Hall offers a versatile, mid-sized space that can be seamlessly adapted for privacy.
70 guests
1200 sq ft

Asbury Hall 3
The western section of Asbury Hall offers an intimate setting for smaller events.
42 guests
600 sq ft
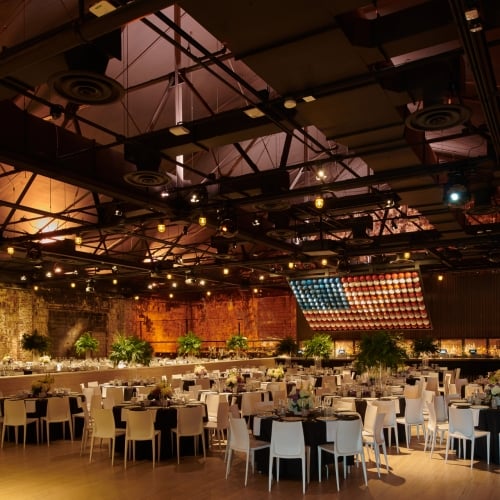
Asbury Lanes - Lanes
Pins, playlists and timeless memories. Host your event in a truly iconic venue, just one block from the beach. With its vibrant atmosphere and unbeatable location, this is a perfect backdrop for your perfect celebration.
300 guests
2500 sq ft
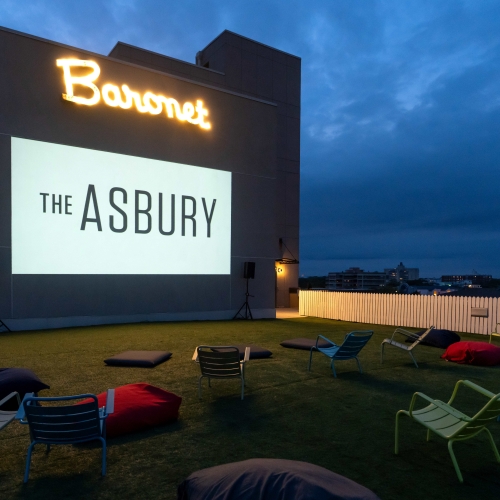
Baronet
Our rooftop lawn captures picture-perfect moments with ocean views and a 20-foot projection screen.
300 guests
4,300 sq ft
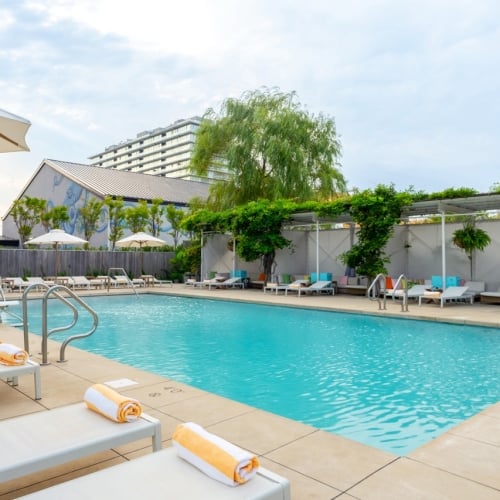
Pool Deck
Our hotel pool deck offers an elegant setting for private events, with a serene ambiance. Perfect for cocktails or intimate gatherings, it provides customizable options to create a memorable experience.
100 guests
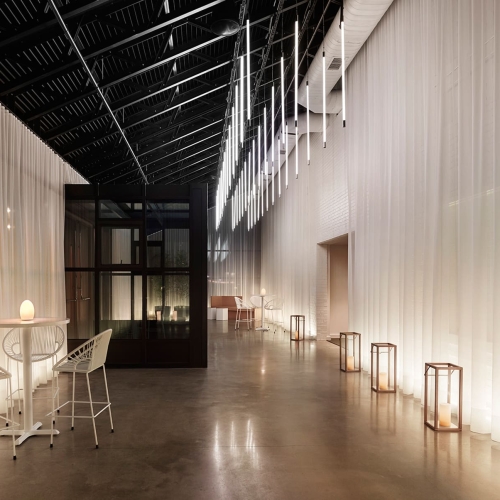
Pre Function
Just outside The Asbury Hall, this sunlit space sets the scene for a seamless event prelude.
100 guests
1,000 sq ft
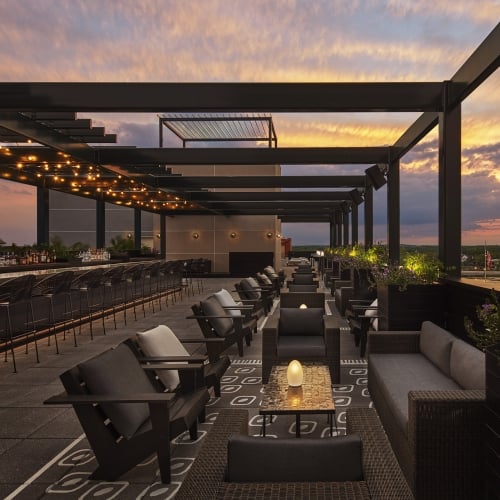
Salvation
It’s high time you hosted at our show-stopping rooftop lounge, ideal for outdoor private and semi-private events, welcoming 10 to 200 guests
220 guests
3,700 sq ft
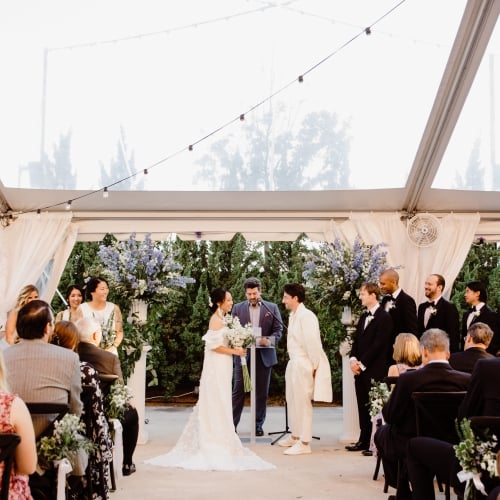
Terrace
Make it an open-air occasion on our Terrace, enjoying a seamless blend of elegance and outdoor charm for an unforgettable event.
250 guests
2,800 sq ft
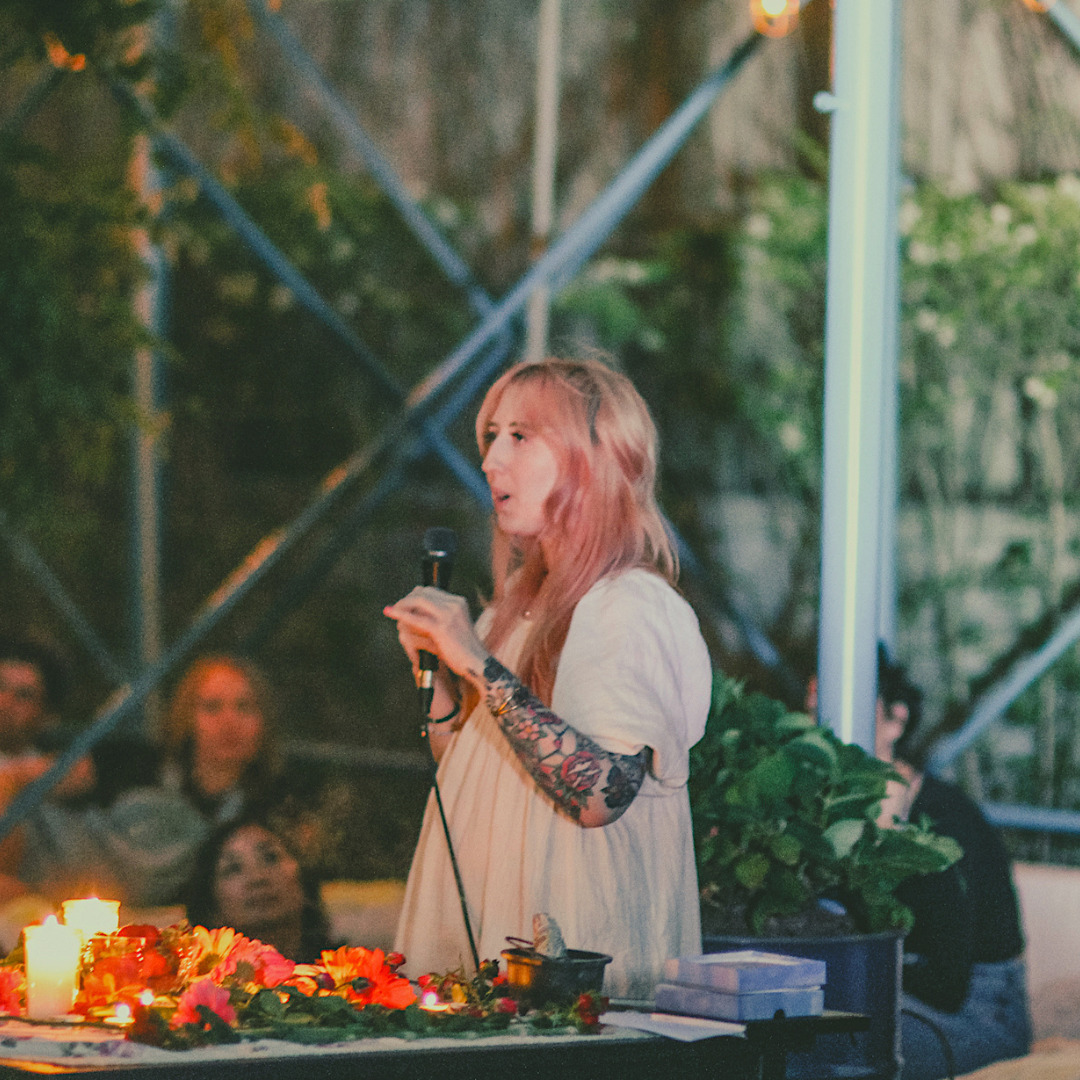
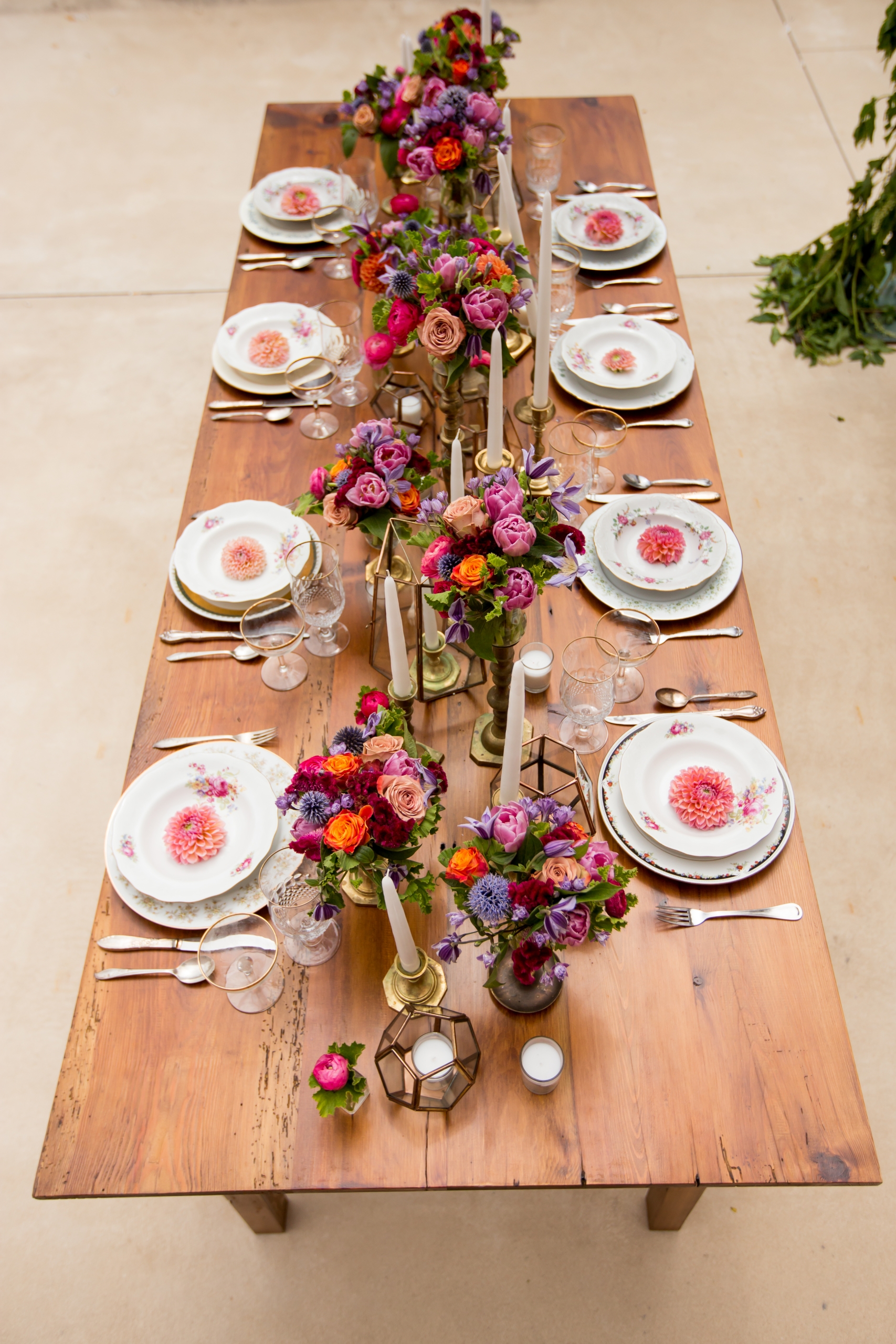
Get the Deets
Venue options within Asbury Hall & Terrace include an indoor hall, an outdoor terrace (with clear weather-proof tent ), an open-air terrace lounge, and a glass reception atrium.
Our Asbury Hotel event staff provides planning services, bar services, set up and clean up, and lighting and sound services.
Barware, glassware, and linens are available upon request.
